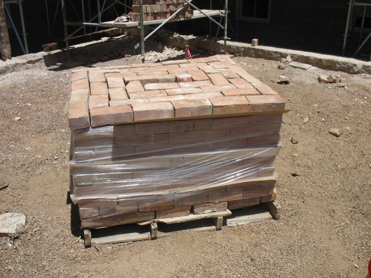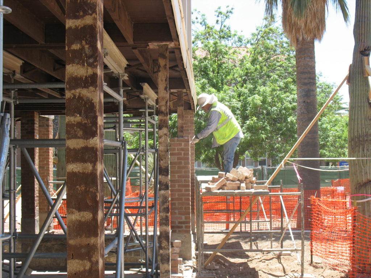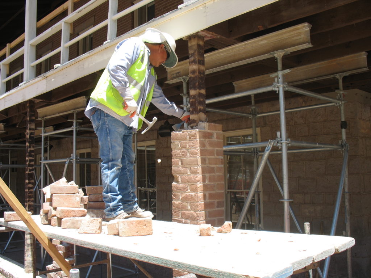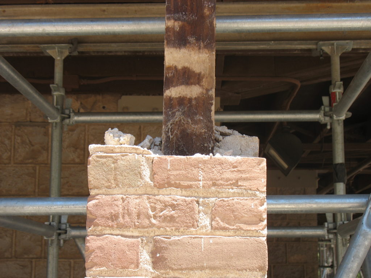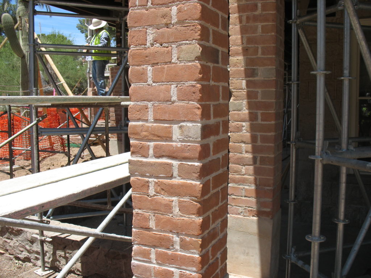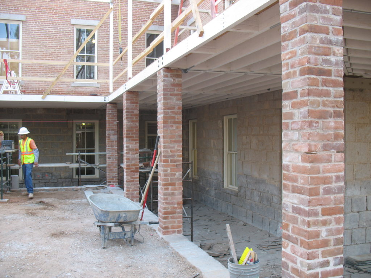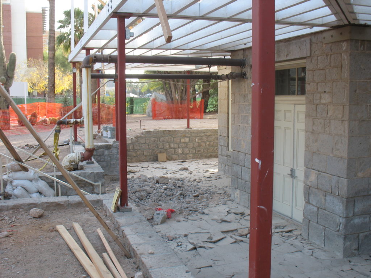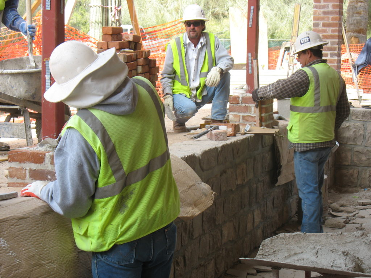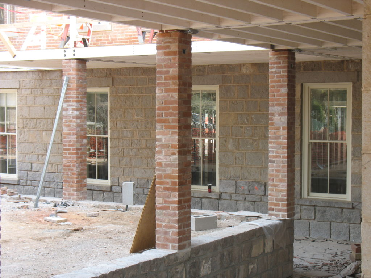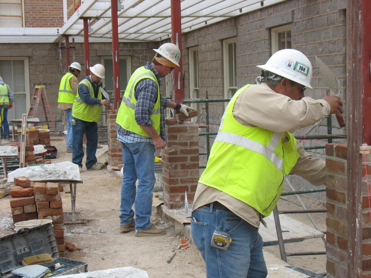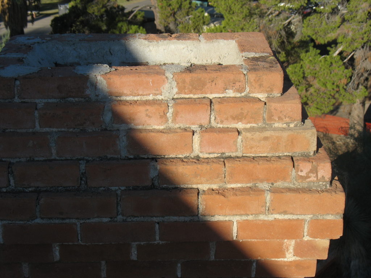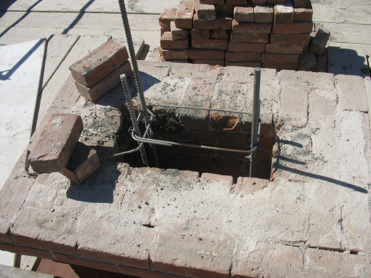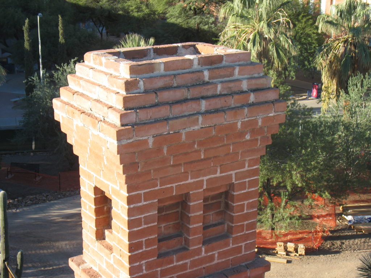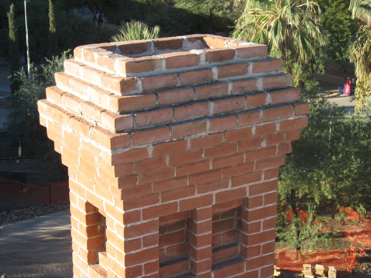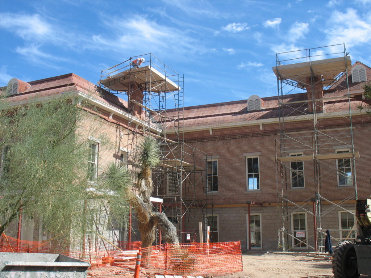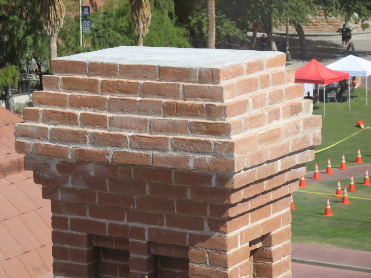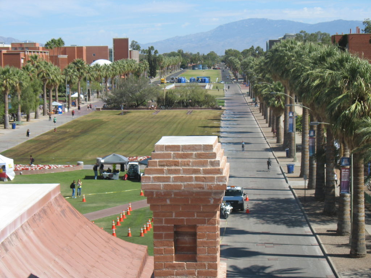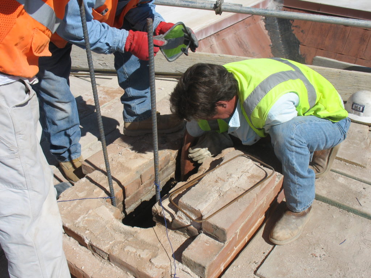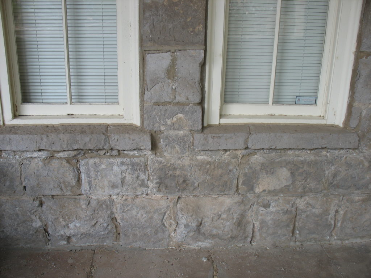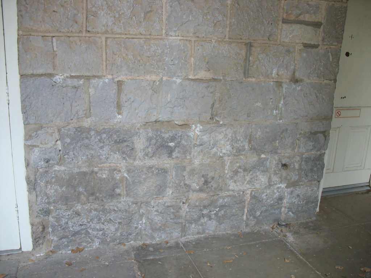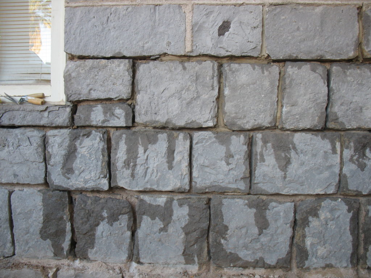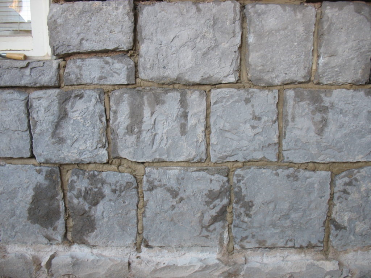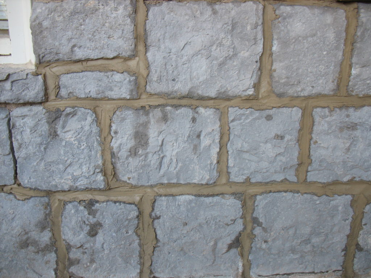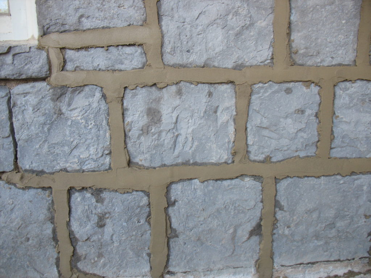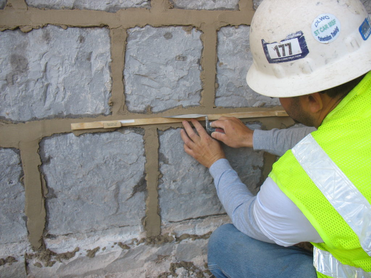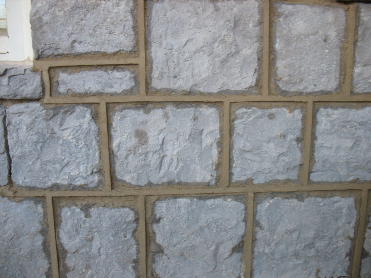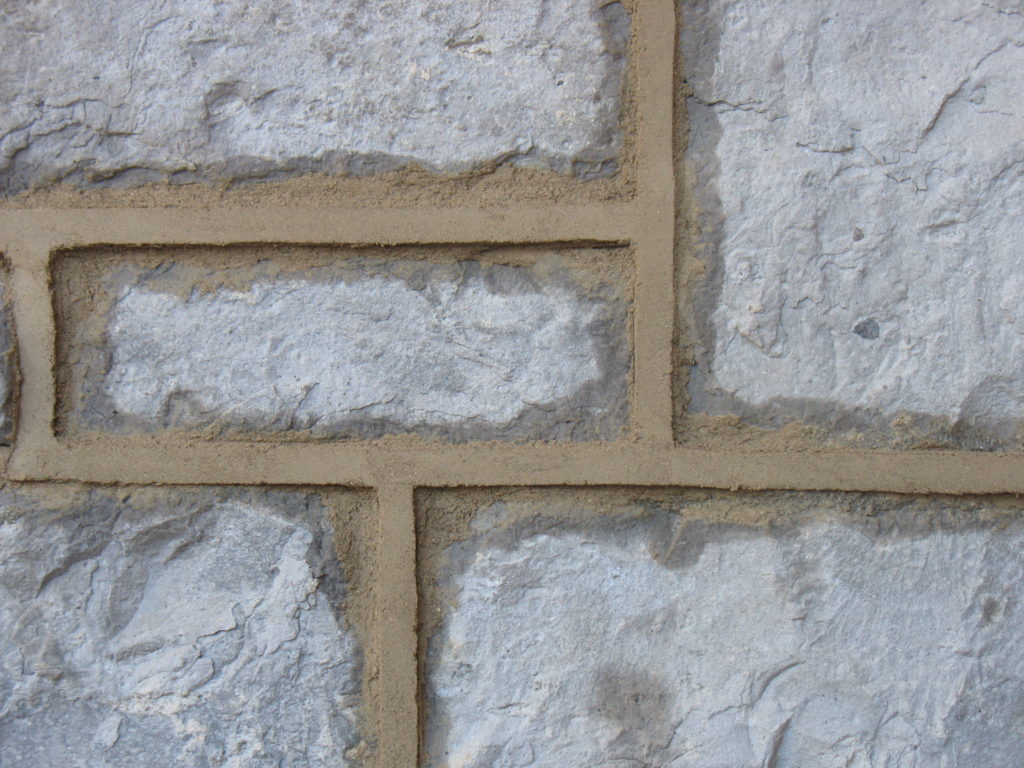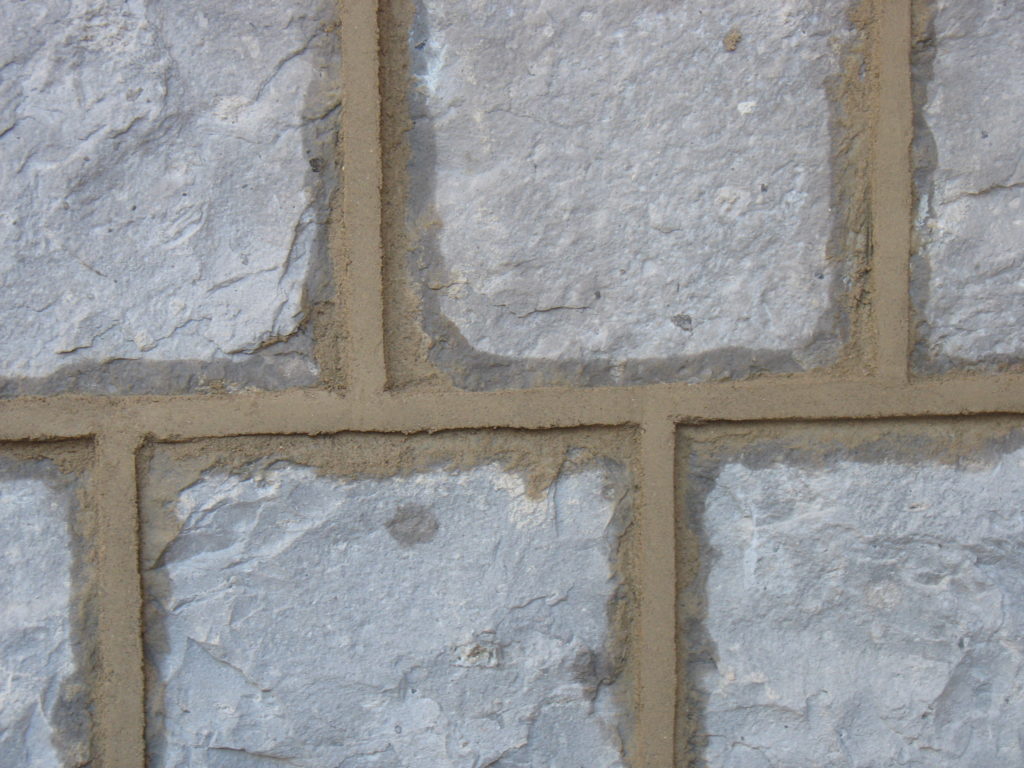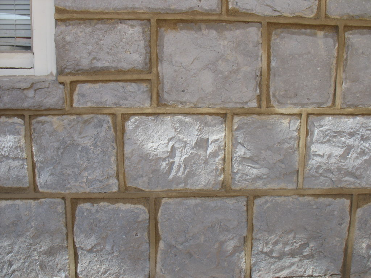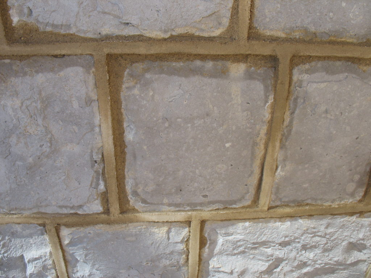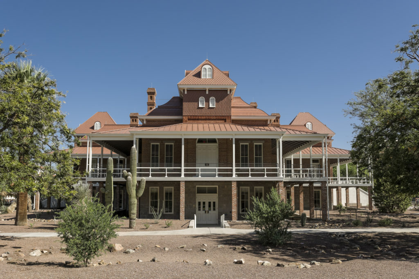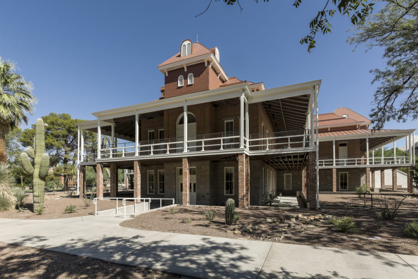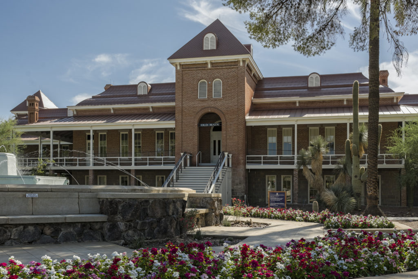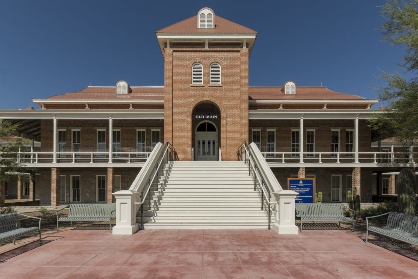The original building on the University of Arizona campus, known as Old Main, was started in late 1887, and finished for use in 1891. It’s one of the oldest surviving educational structures in the western United States. It underwent a major renovation to the exterior and interior of the building in 2013. Cox Masonry was hired by Sundt Construction Co. to do the masonry portion of this project which included demolition and reconstruction of the 56 Brick Columns that supported the Second Floor Veranda.
The columns were torn down, and the brick from each one were palletized and numbered so they could be reused in the same location as the original. Additional brick to replace damaged ones, were sourced from some demolition of existing walls within the structure. The original 4×4 Redwood Posts, that were supporting the structural framing of the Veranda, were replaced with 4×4 Steel Columns. and the entire Veranda was rebuilt. using dimension correct lumber by others. Repair and Stabilization of the eight Chimneys were also part of the Masonry work, as was cleaning, repointing, and repair of the first 4 feet, of the Stone Walls at the retaining portion of the lower floor, and the lower wall of the first floor. The cores of the Chimneys were reinforced and grouted for about 20 feet, and the upper corbels and batters were rebuilt. The deteriorated mortar joints on the Stone Walls were removed, and the walls were washed, and lightly sandblasted to bring back the original coloring, and then repointed to match the existing joints. A conventional CMU Elevator Shaft was also installed in the interior of the Building.
This was a very satisfying job for Cox Masonry, as our family has been working on the UA Campus. as Bricklayers and Contractors, since around 1910. To work on this project, to say the least, was a once in a lifetime opportunity.

